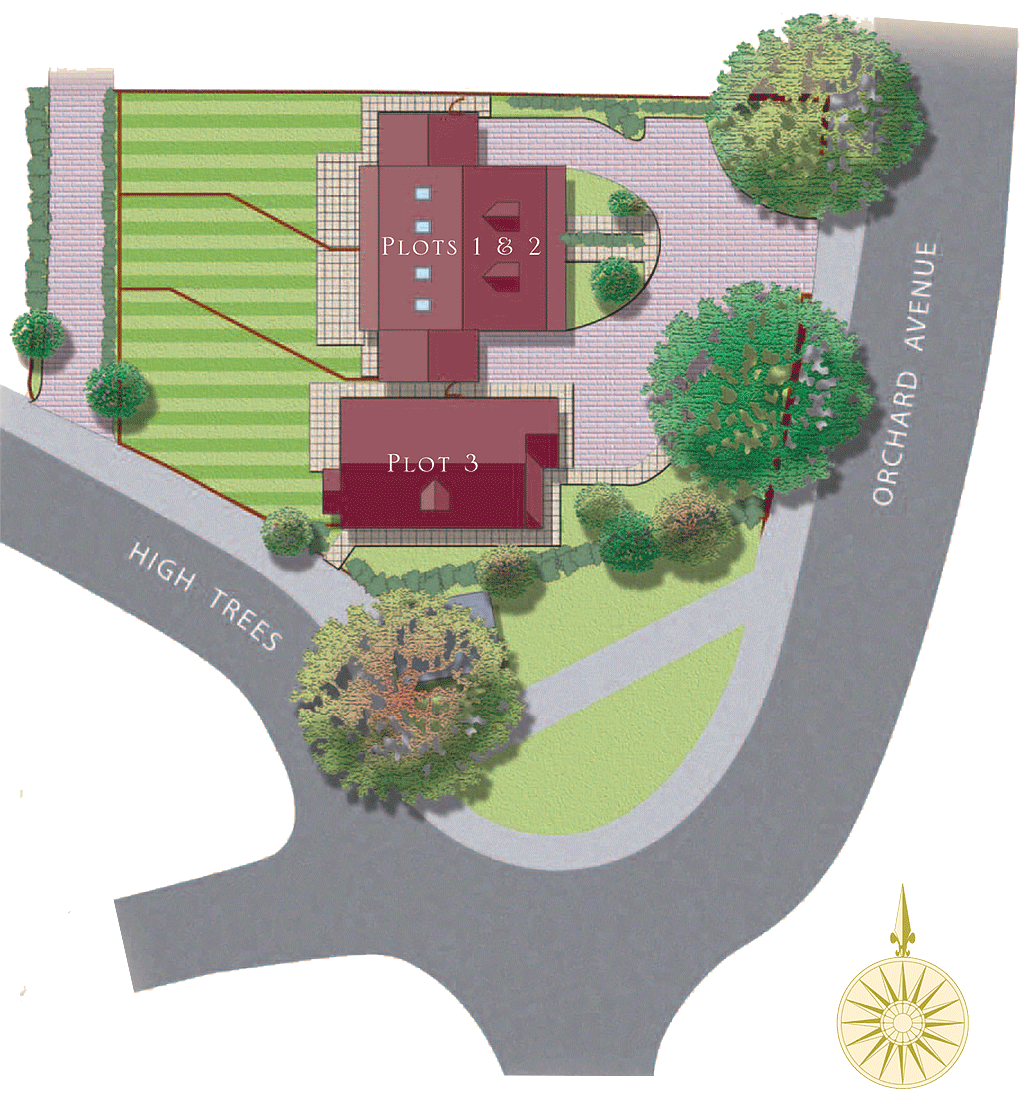The Orchard's, Shirley, Surrey.
Croydon ~ is an ideal location which lies only 20 minutes from the heart of London with something to offer everyone.
Croydon has something for everyone. Two shopping centres, the Whitgift Shopping Centre and Centrale provide an exciting range of fashion and lifestyle brands. And there's a good range of Superstores on the outskirts.
There is also a thriving street market every day except Sundays in Surrey Street selling a wide selection of vegetables, fresh fruit, flowers and general goods.
You won't be short of places to wine and dine, there's a good range of restaurants, pubs and bars.
With Croydons reputation as a business and retail centre it has also retained much of its traditional character, with many listed buildings of special architectural and historic interest. A number of these buildings are open to the public, such as: Addington Palace; Croydon Airport Visitors Centre; Croydon Palace; Croydon Parish Church; St Michael & All Angels with St James and Shirley Windmill to name but a few.
If you want a leisurely stroll or more vigorous excersise, or just take the kids out to play, there are over 120 parks and open spaces in Croydon.
Croydon has many excellent leisure and entertainment facilities. For the active there are several swimming pools, leisure centres with gyms and plenty of sporting clubs to join. For those looking for culture there are 3 cinemas, theatres the Warehouse and South London's Premier Arts and Entertainment Centre ~ Fairfield Hall. And you'll be able to reach all of these easily with the excellent Tram service.

The highest quality finish is achieved throughout these desirable homes
KITCHEN
- * A choice of quality fitted kitchens
(from Simon Patience New Homes approved range)
- Fitted appliances include Rangemaster Oven
Hotpoint/Zanussi Washer/Dryer, Fridge/ Freezer and
Dishwasher
- * A choice of worktops
- * A choice of ceramic tiles and emulsion colours
BATHROOMS AND CLOAKROOMS
- Aqualisa shower
- Chrome ladder style fitted towel rails
- Shaver points and extractor fans in all family bathrooms
- * A choice of ceramic tiles and emulsion colours
- Half tiled bathrooms
- All bathroom taps are Bristian
SECURITY AND PEACE OF MIND
- NHBC 10 year guarantee
- Sophisticated ADT alarm system
- Mains operated smoke detector with battery backup fitted to Hall and first and second floor Landings
- Pre-wired for CCTV
- High security locks to all external doors
- Espagnolette locking system to all external doors and windows
- NHBC 10 year guarantee
- Burglar alarm system
- Mains operated smoke detector with battery backup fitted to Hall and Landing
- High security lock to frontdoor
- Espagnolette locking system to all external doors and windows
HEATING, INSULATION & WATER SERVICES
- Gas fired central heating
- Radiators with individual thermostatic controls to all rooms except hall, thermostatic control in hall
- Loft insulated to NHBC standards
- UPVC sealed unit double glazed windows
FINISHING TOUCHES
- Coving to all rooms
- Plastered walls and ceilings throughout
- * A choice of Hammonds built-in wardrobes to Master Bedrooms
- * A choice of carpets throughout (from Simon Patience New Homes approved range)
- * A choice of laminate wood flooring to Hallway
- * A choice of Dulux emulsion colours
DOORS AND INTERNAL JOINERY
- White feature four panel internal doors
- Chrome finished door furniture
- Deep moulded skirting and architraves
- PVCu French casement doors to patio
ELECTRICAL AND FITTINGS
- Wall lights to Living and Dining Room
- Low energy down lights to Kitchen, Hall and Bathrooms
- External lights to Porch
- Light and power point to garage
- TV and telephone points to all rooms and Sky compatible
EXTERNAL
- Established mature setting
- Buff paving patio area to rear
- Front and rear gardens laid to lawn and planted with trees
and shrubs
- Outside tap and lights
* Subject to stage of construction

Croydon has excellent public transport and road links. By train, central London is just 20 minutes whilst Brighton can be reached in under an hour. Heathrow airport is 25.5 miles and Gatwick 22.2miles.
Plot 1 - Ground Floor
Living Room - 5.45m x 4.15m - 17'10" x 13'7"
Kitchen - 3.20m x 2.80m - 10'0" x 9'2"
Plot 1 - First Floor
Principal Bedroom - 4.40m x 4.15m - 14’5’’ x 13’7’’
Bedroom 2 - 4.15m x 22.0m - 13’7’’ x 7’3’’
Including En-suites
Plot 1 - Second Floor
Bedroom 3 - 4.15m x 2.30m - 13'7" x 7'’6"
All measurements are taken at the longest room dimension (ie: into bays etc)
Plot 2 - Ground Floor
Living Room - 5.45m x 4.15m - 17’10’’ x 13’7’’
Kitchen - 3.20m x 2.80m - 10’0’’ x 9’2’’
Plot 2 - First Floor
Principal Bedroom - 4.40m x 4.15m - 14’5’’ x 13’7’’
Bedroom 2 - 4.15m x 22.0m - 13’7’’ x 7’3’’
Including En-suites
Plot 2 - First Floor
Bedroom 3 - 4.15m x 2.30m - 13'7" x 7'’6"
All measurements are taken at the longest room dimension (ie: into bays etc)
Plot 3 - Ground Floor
Living Room - 6.95m x 3.45m - 22'7" x 11'3"
Kitchen/Dining Room - 7.00m x 3.00m - 23'0" x 9'10"
Bedroom 3 - 3.30m x 3.30m - 10'10" x 10'10"
Plot 3 - First Floor
Principal Bedroom - 4.80m x 4.20m - 15'9" x 13'9"
Bedroom 2 - 4.80m x 2.49m - 15'9" x 8'2"
Including En-suites
All measurements are taken at the longest room dimension (ie: into bays etc)














